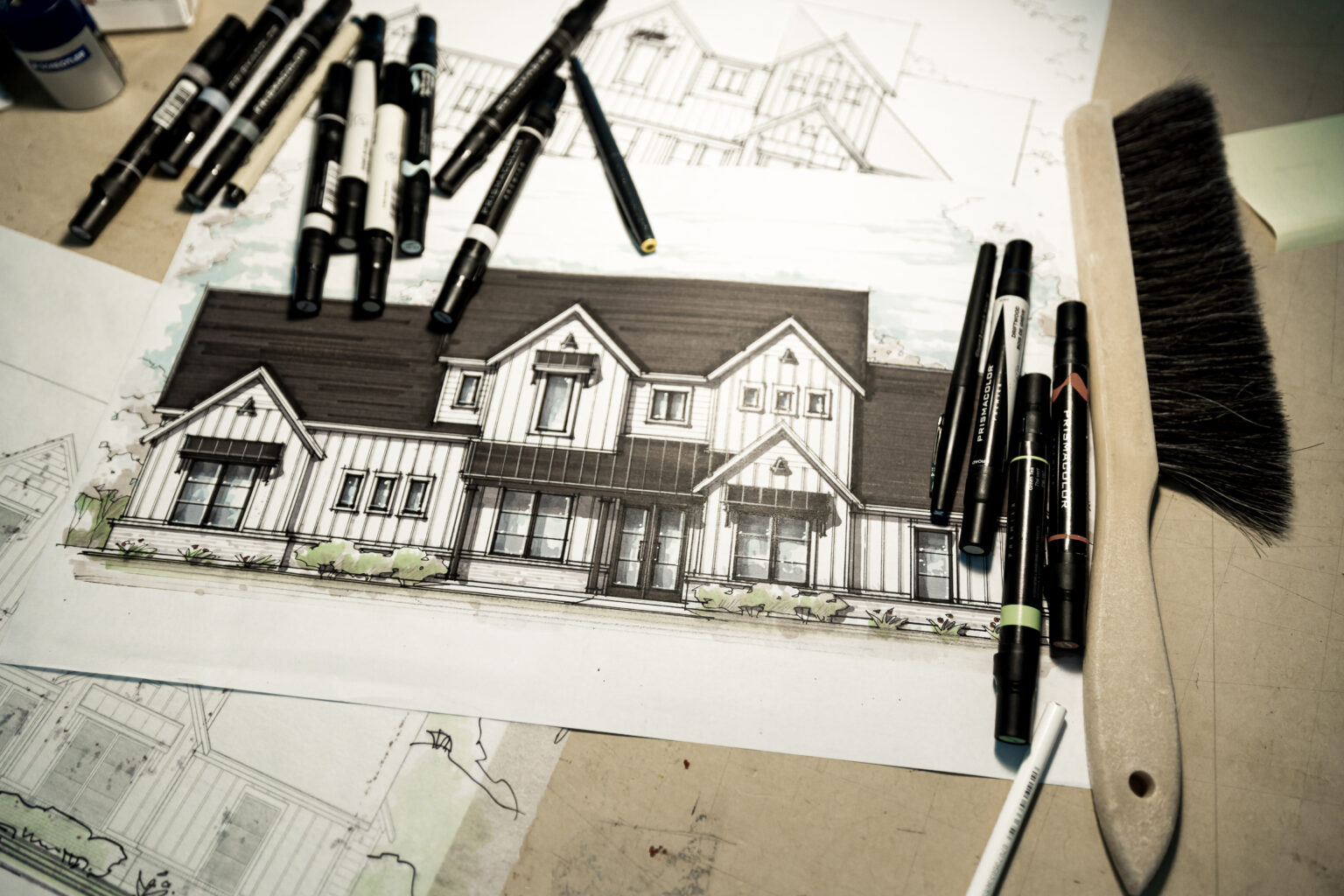CASE STUDY
THE WALDROP HOME
PART 1: THE DESIGN

The Waldrop family requested a functional floor plan that would suit the needs of their young family now and into the future. After getting to know the Waldrops and discussing their needs and preferences, we put together an open floor plan designed around their wish list items. We included plenty of windows to invite natural light, a large kitchen with ample storage and a dry bar, a spacious laundry room with lockers, ample closet space, an isolated owner’s suite with a roomy bath and closet, upstairs and downstairs living spaces, an oversized garage, and an optional over the garage bonus space. The Waldrops requested that we value engineer the space to ensure a reasonable price per foot, so we optimized every inch of the floor plan to ensure efficiency. We created a practical two-story design that minimized dead space and used standard sized materials to reduce building costs. The final floor plan boasts five bedrooms, four full baths, a study, two living spaces, and a bonus space in just 3,650 square feet. The Waldrops requested an inviting facade that suited their neighborhood, but offered a modern edge to suit their design sensibilities. We created a clean, simple front elevation in the modern farmhouse style that they feel is a perfect expression of their personal taste.